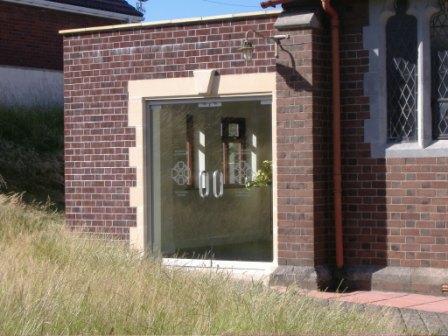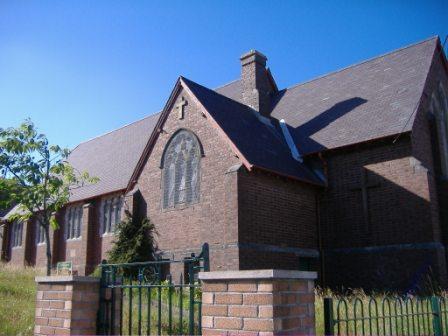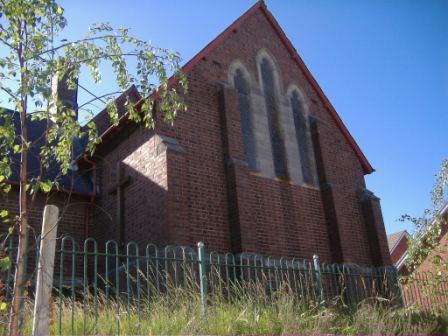


St. Margaret's Church, Gilfach. |
|---|
A SHORT HISTORY OF ST. MARGARET'S CHURCH, GILFACH.
 |
 |
 |
|---|
| Iaith Gymraeg |
|---|
| Click here to view a selection of pictures! |
|---|
Just a little while after the ending of the General Strike of 1926 all the Rhymney
Valleys’ collieries had been idle for seven months with times exceedingly
hard and unemployment was at a very high level. This culminated by the end of
the 1920’s in the “Great Depression” early in 1927 when the
then members of St. Margaret’s Church discussed an idea that a permanent
building should be erected in the existing Church grounds. This idea had the
full support of the curate of St. Margaret’s, the Reverend George Pritchard,
and also received the approval of the Rector, Canon T. Jesse Jones.
Various fund raising schemes were discussed and the scheme most widely accepted
was known as the “Penny Brick Scheme”. The “Penny Brick Scheme” was as follows. It consisted of thin sheets of cardboard, which were perforated
in the shape of a brick, were very small, and were also the colour of a brick.
These cardboard sheets were perforated into dozens of little brick shapes rather
like sheets of Post Office stamps. The brick shapes were to be bought by church
members for a penny each, hence the name, the “Penny Brick Scheme.” A penny in those times did not have the value of one pence today. A penny was
part of the £. S.D coinage when 12 pennies equalled one shilling, and
twenty shillings equalled one pound. This meant that 240 bricks at a penny a
time had to be sold to raise just £1.
As previously mentioned times were very hard but the cardboard bricks were bought
by the Church members and some could only afford to buy three bricks per week
(3d), some were able to buy six bricks per week (6d) and some even managed twelve
bricks per week (12d or one shilling). It was emphasised and accepted by all
Church members in general that it must be regular weekly purchase, which it
is true to say was conscientiously carried out. The buying of the bricks went
on throughout the remainder of Reverend Pritchard’s curacy at St. Margaret’s,
throughout the curacy of the Reverend White and during the short curacy of the
Reverend Davies. The time had now reached the 1930’s and still the buying
of the bricks continued. Sadly, around this time, the Reverend Canon T. Jesse
Jones passed away and a new Rector for the Parish of Gelligaer had to be appointed.
The new Rector was the Reverend J. O. Williams who came to the Parish of Gelligaer
from the Llantrisant area.
When the new Rector heard about the idea of a permanent church building for
Gilfach, and that the amount for the idea had reached the magnificent sum of
£3000 (the £3000 included a donation from the church members of St. Cattwg’s, Gelligaer),
a lot of money in those days, he said “We will wait no longer, but build.”
An architect was appointed and a builder was chosen. The builder was Mr Sam Williams of Trelewis. To save expense the Rector and Mr Sam Williams agreed that the foundations of the new St Margaret’s church would be dug by the male members of the church. Volunteers came forward and the architect having already pegged out all the markings needed, allowed digging to commence. Two church members who took a leading part in the supervision of the other members were Mr Sam Carter, the father of Mrs Bertha Grist and Police Constable Lloyd, the father of Miss Gertie Lloyd.
The job meant some very hard work because some big tree roots had to be completely
removed but eventually the work was completed and the building of the church
itself began. After some time the walls of the church had reached the height
required for the laying of the foundation stone. This ceremony took place on
a fine afternoon and a large crowd had assembled mainly church members but also
a number of other interested people. The stone laying was by Mrs Ruth Hanbury-Tenison,
a daughter of the Hanbury family, owners of the Hanbury Estate, part of which
was the ground on which the church now stands.
The building of the remainder of the church walls went ahead in mostly good
weather, also all the various windows. The erection of the big Chancel arch was very interesting. The stones for the
arch arrived at the church on a lorry, all jumbled up, and unloaded in no order
of preference. When the time came for the erecting of the Arch, what Mr Sam
Williams did was this: - Consulting the architect’s plan he picked out
from the jumbled heap what he considered to be the correct stone, one by one,
and laid each stone on the ground, along where the church pews are now so when
he came to fit the Keystone he could see that he had all the stones in their
right rotation and that the Keystone was fitting in perfectly. The
whole Chancel Arch fitting together perfectly, whilst lying on the ground.
He then measured the distance between the two bottom stones, checked this measurement
where the Arch was to be erected, then taking the two bottom stones, one by
one, and placing them in position, once again checking the measurement. The
Arch was taken, stone by stone off the ground and erected as it is today. Up
went the church walls to their correct height, the big wooden rafters and principles
for the roof and then the roof slating.
| [Safeguarding Policy][Disclaimer] [Home Page] |
|---|